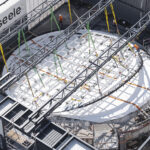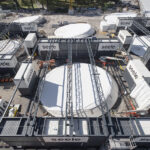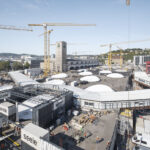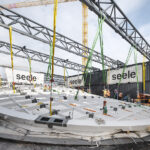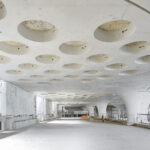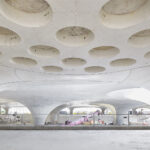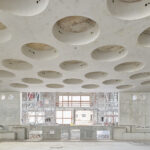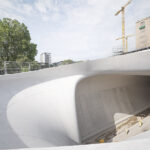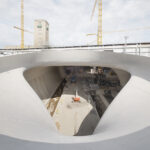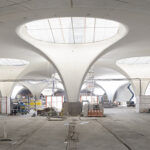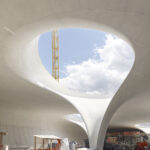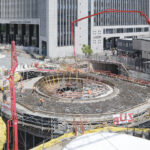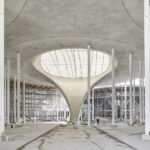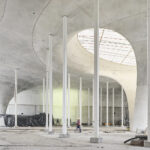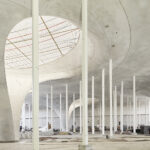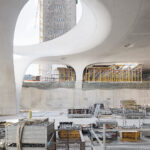A railway station project of the 21st century. The last concreting of a goblet support at Stuttgart Central Station on July 3, 2023. The new main railway station designed by ingenhoven architects forms the centerpiece of the Stuttgart 21 transport and urban design project. The new light-flooded underground through station is to replace the existing Stuttgart terminus station.
In 1997, the comprehensive concept by ingenhoven architects won first prize in the international architectural competition for the project. The state-of-the-art railway station, which is currently under construction, will provide Stuttgart with a better connection to the European rail network. In addition, by moving the new tracks underground, space is being created for a new city center. In this way, the new main railway station will become the interface between the old and new heart of the city and the departure point towards further urban development.
