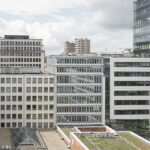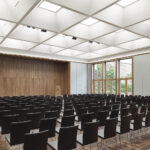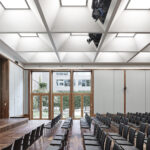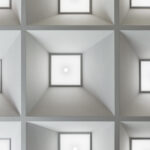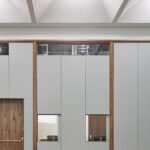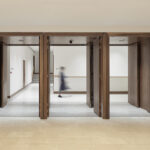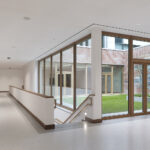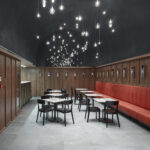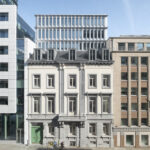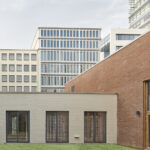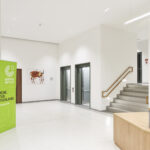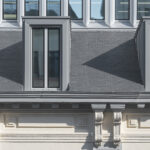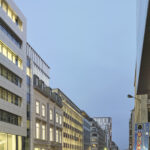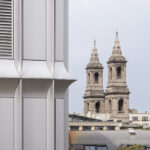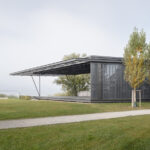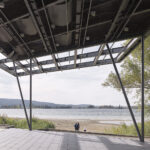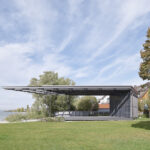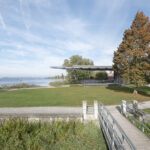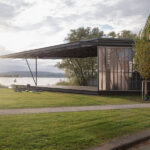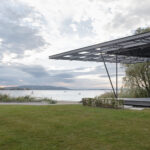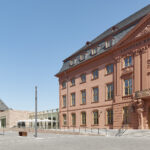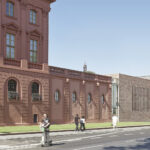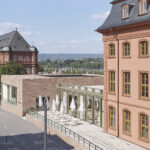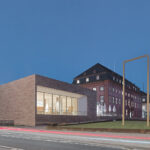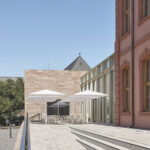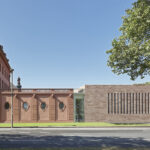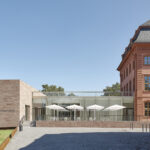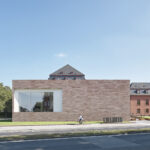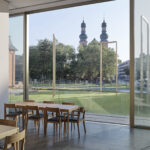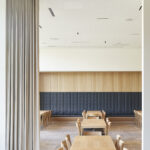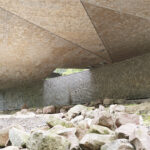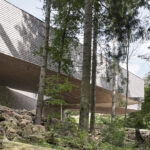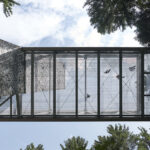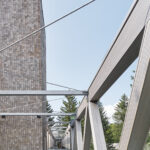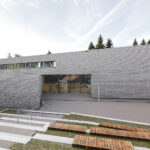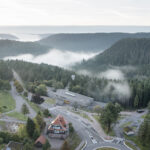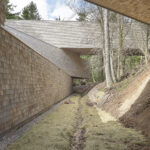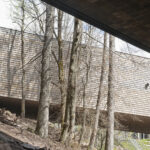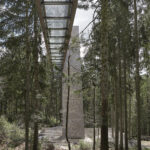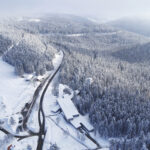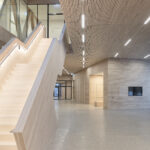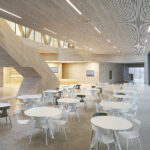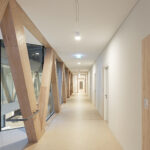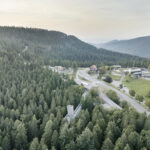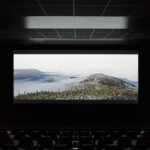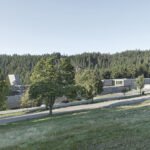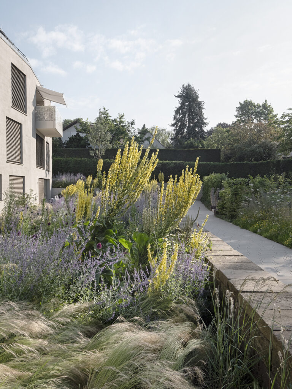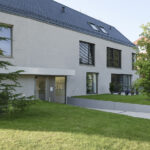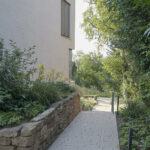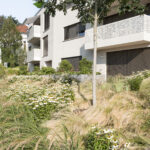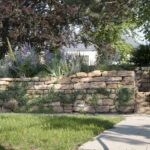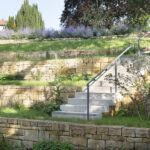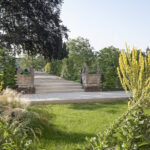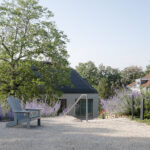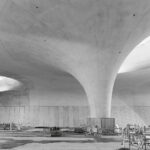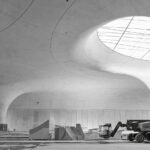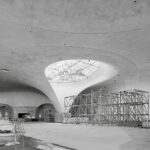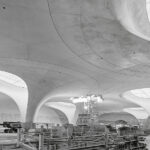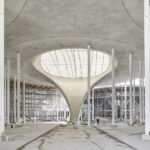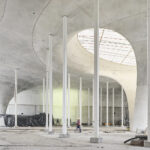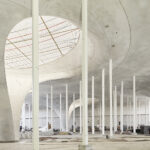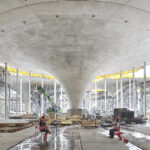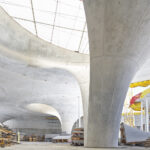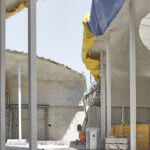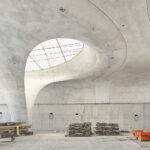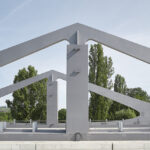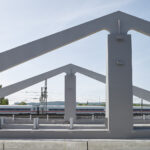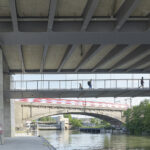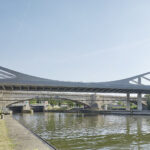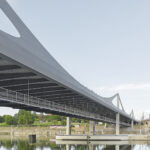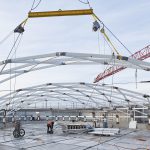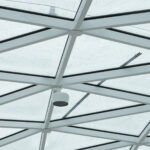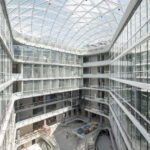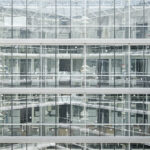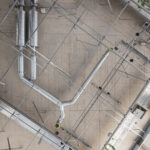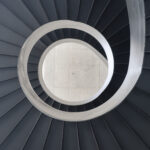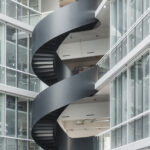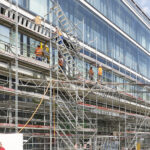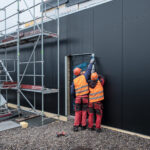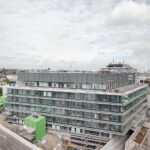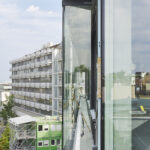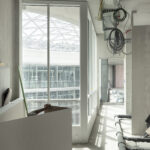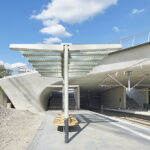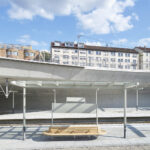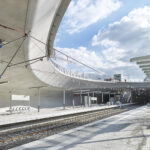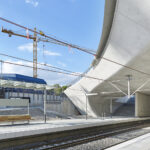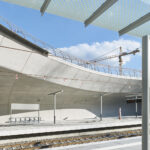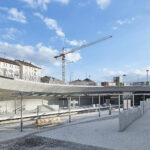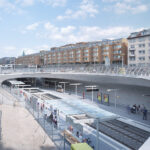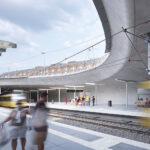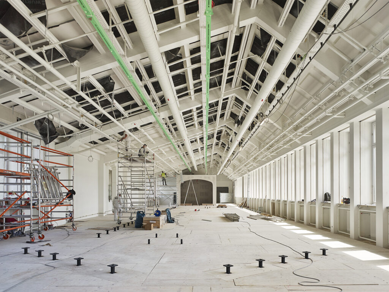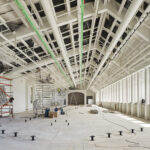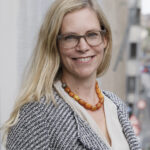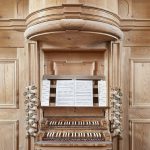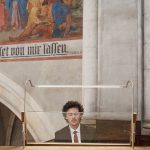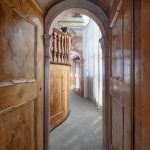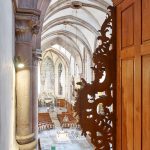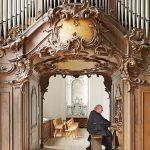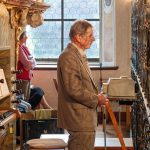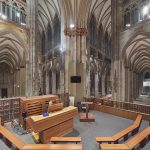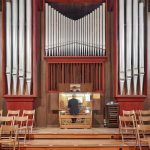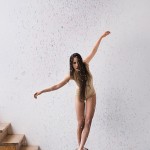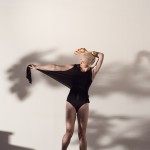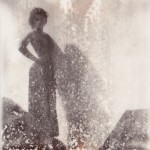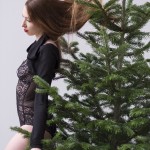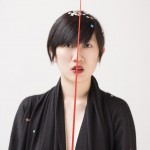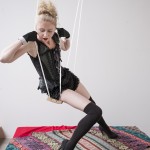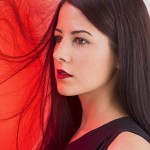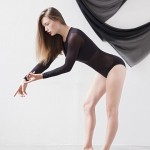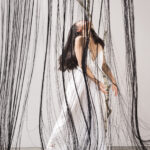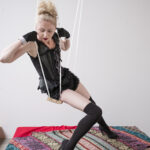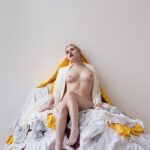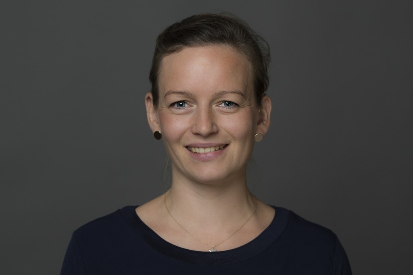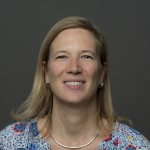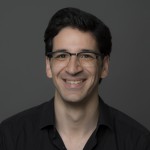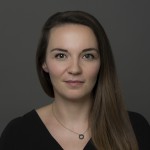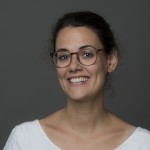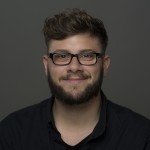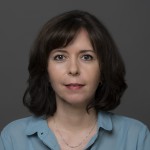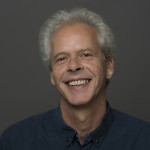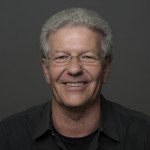Architecture
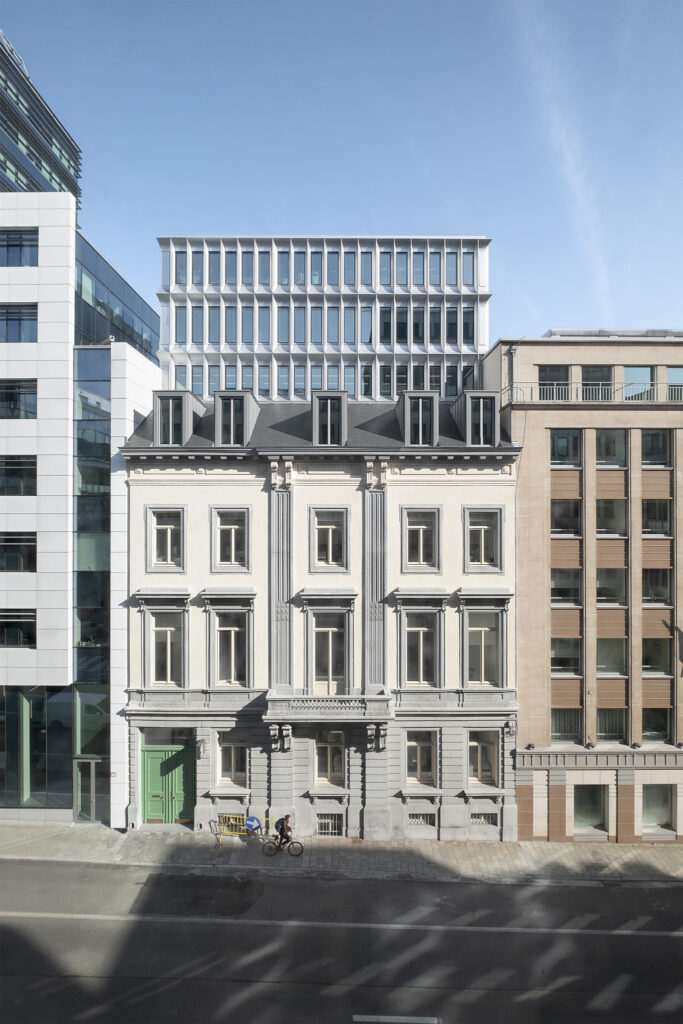
Expansion of the Baden-Württemberg State Representation in Brussels
Expansion of the Baden-Württemberg State Representation in Brussels
The new building will be constructed behind the preserved historic facade on the site, which is only 17 meters wide but 65 meters deep.
The concept is based on the requirement that the extension of 58 rue Belliard be used by two separate parties. The ground floor and basement are predominantly used by the state representative office. The new front building will be used primarily by the Goethe Institute or, in smaller areas, by third-party tenants of Baden-Württemberg companies.
Inside, the integration of a new garden courtyard has ensured that all public spaces on the ground floor have natural lighting and an outdoor connection. The reorganization of the floor plan allows for a variety of internal connections. All parts of the building are interconnected and can be used together for large events. The green roofs and the regenerative energy supply with drilled piles for geothermal use stand for the sustainability of the new building.
Weinmiller Großmann Architekten Partnerschafts GmbH
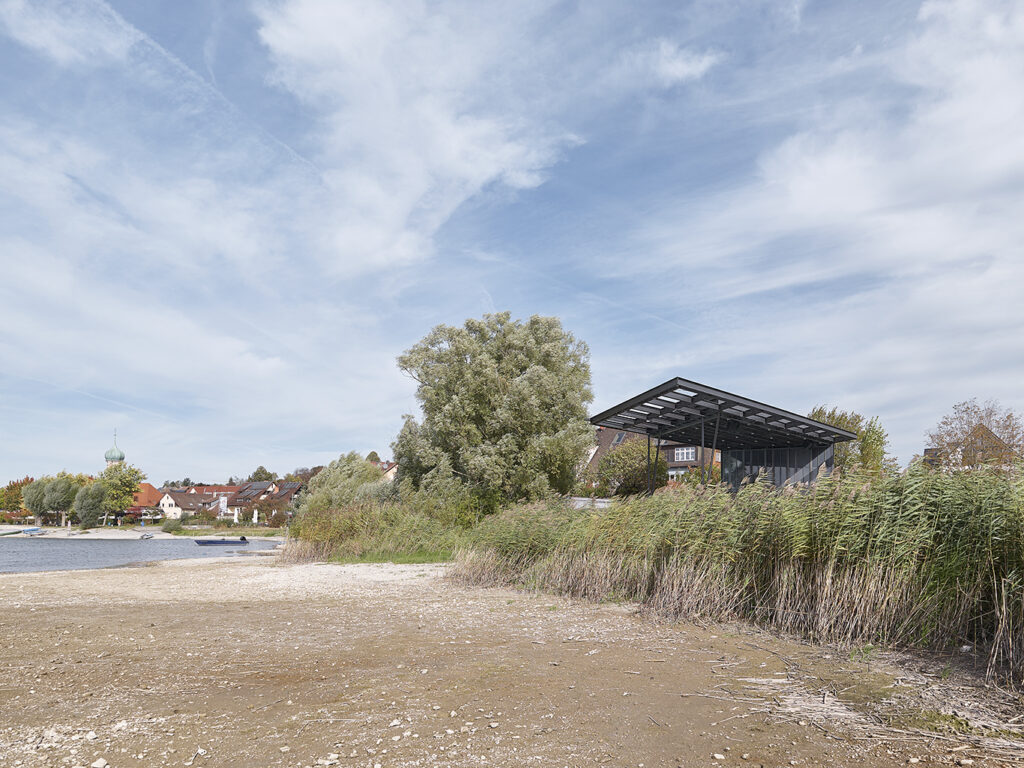
Lakeside garden stage Allensbach
Lakeside garden stage Allensbach
New construction of the the lakeside garden stage in Allensbach on Lake Bodensee
Schaudt Architekten GmbH, Konstanz, W+P Landschaften, Berlin
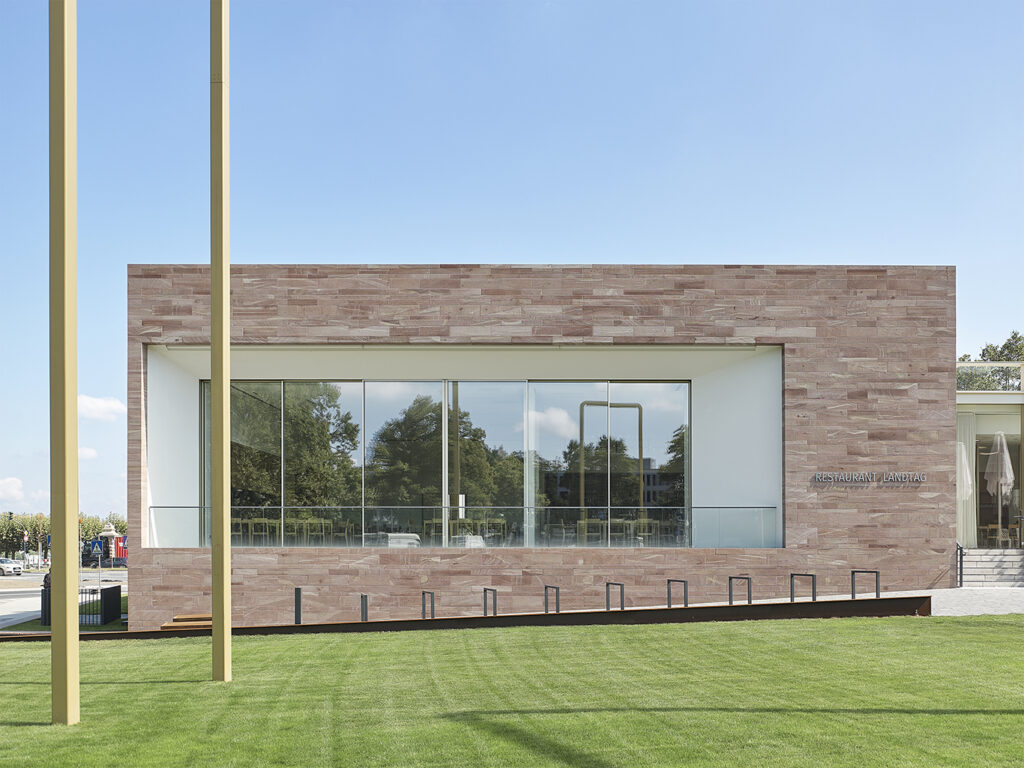
Rhineland-Palatinate state parliament building
Rhineland-Palatinate state parliament building
A new expansion was built on the site of the previous restaurant in the northwest, which was connected directly to the Deutschhaus via an intermediate structure. On the roof of this building section is the Landtag terrace, which will continue to be accessible from the lobby. The end of the extension is slightly elevated in comparison to the intermediate building and is designed as a clear, cubic building. With its reduced formal language and moderate height, it is less conspicuous than the Deutschhaus and functions as the urban conclusion of the ensemble.
sander.hofrichter architekten GmbH
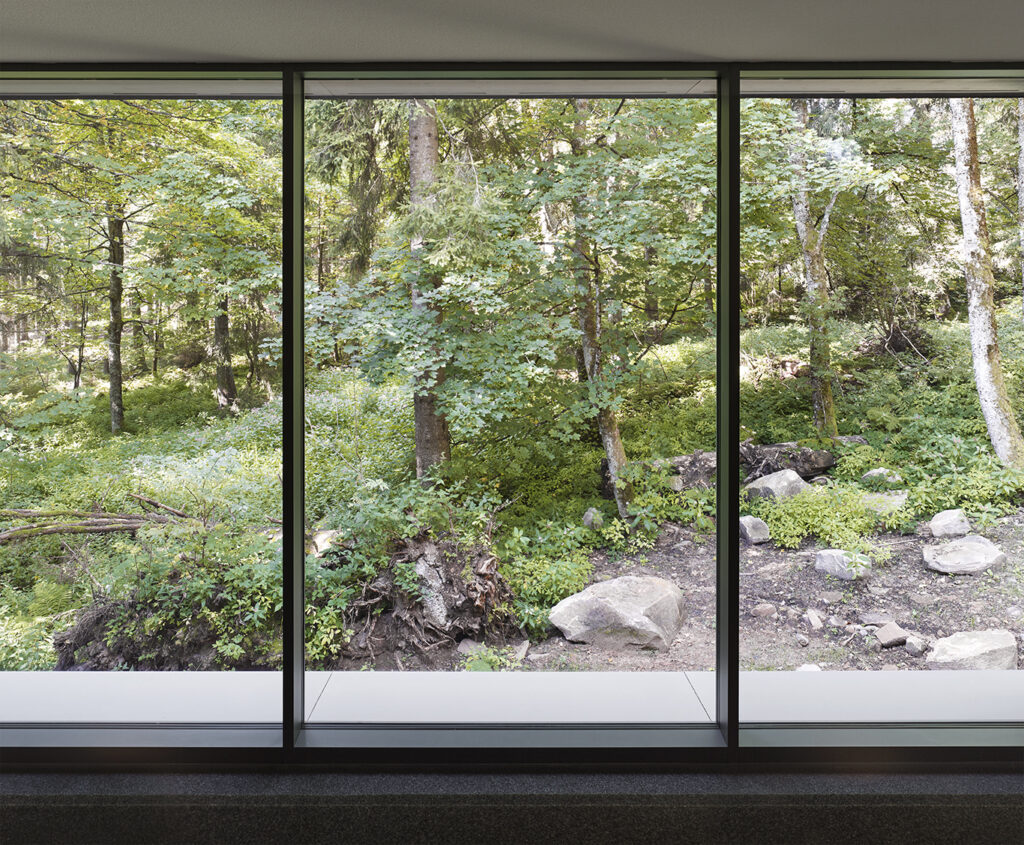
National Park Center on the Ruhestein in the Black Forest
National Park Center on the Ruhestein in the Black Forest
The visitor center of the recently founded Black Forest National Park is located at the pass summit “Ruhestein” (915m asl) in the heart of a unique landscape. The spectacular architecture with the transverse skywalk and the angled observation tower rises deep into the existing forest as a visible sign from afar. Inside the tilted bars of the permanent exhibition, the visitor is taken on a journey through the Black Forest.
Sturm und Wartzeck GmbH, bma Baumeister Architekten, Schlaich Bergermann Partner GmbH, f_landschaftsarchitektur, Züblin Timber GmbH.
Documentation
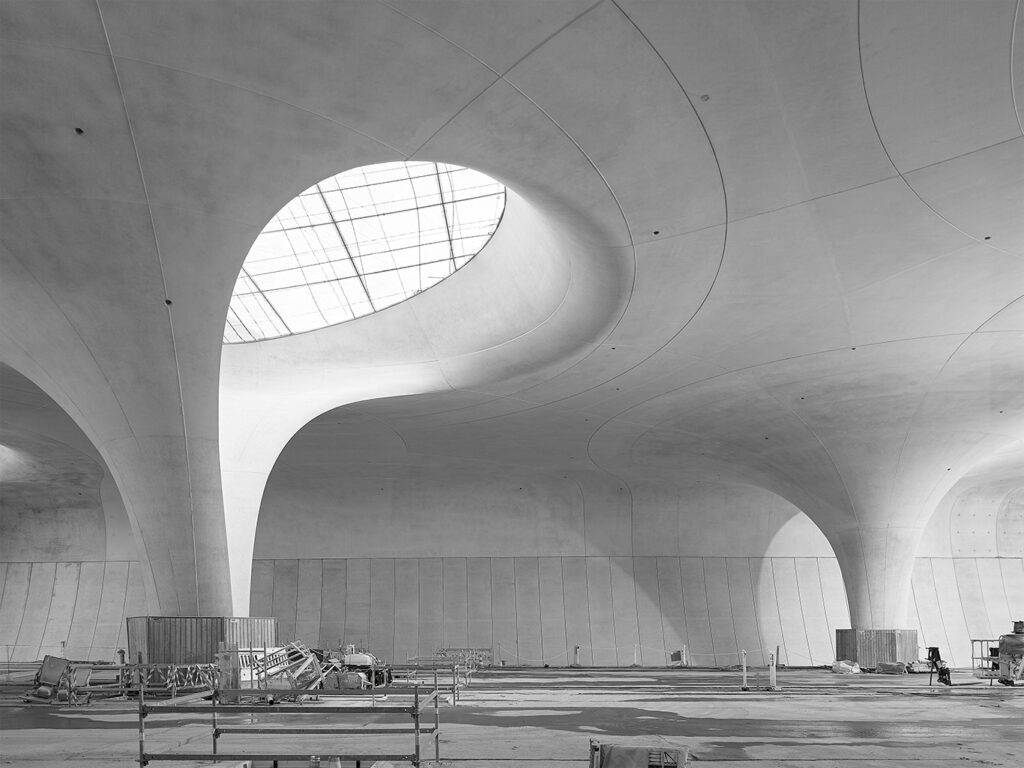
Main Station Stuttgart
Main Station Stuttgart
A railway station project of the 21st century.
This weekend we celebrate “half-time” in Stuttgart. Now 14 of the 28 chalice-shaped concrete columns that form the roof of the new central station have been completed. The underground train hall will be illuminated by huge skylights, creating a bright, welcoming ambiance. Visitors will be able to walk on the
station’s roof, which will create a new urban space right next to the Schlossgarten park.
The new main railway station designed by ingenhoven architects forms the centerpiece of the Stuttgart 21 transport and urban design project. The new light-flooded underground through station is to replace the existing Stuttgart terminus station.
In 1997, the comprehensive concept by ingenhoven architects won first prize in the international architectural competition for the project. The state-of-the-art railway station, which is currently under construction, will provide Stuttgart with a better connection to the European rail network. In addition, by moving the new tracks underground, space is being created for a new city center. In this way, the new main railway station will become the interface between the old and new heart of the city and the departure point towards further urban development.
DB Projekt Stuttgart-Ulm GmbH, Ingenhoven Architects, Ed. Züblin AG
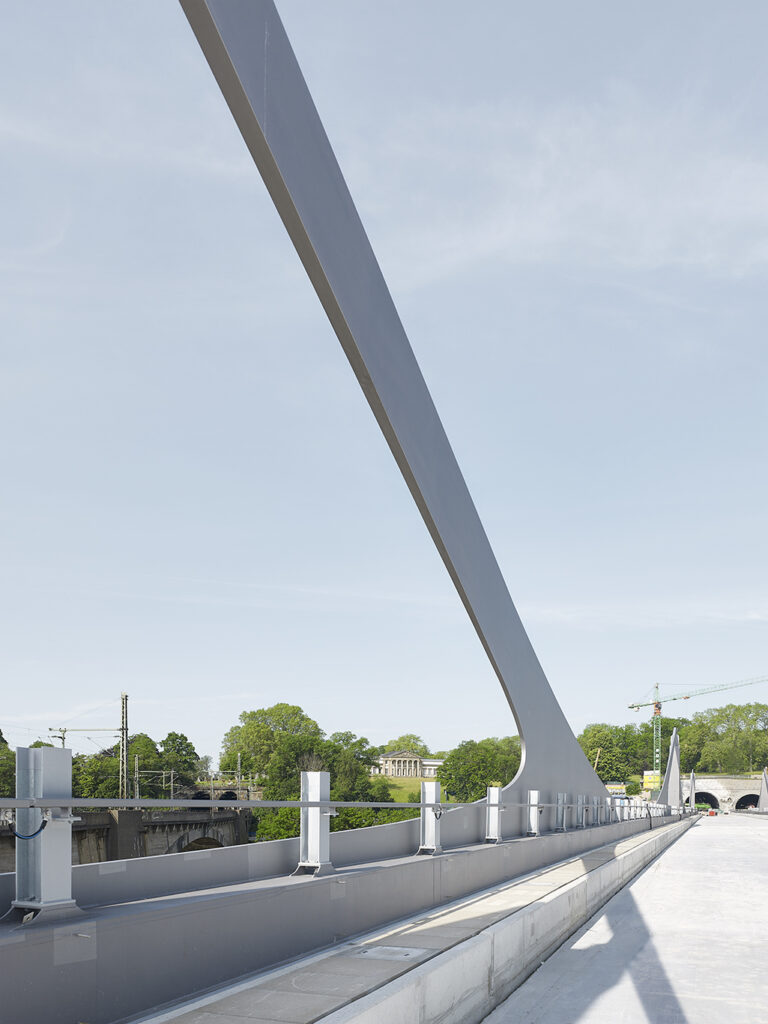
Neckar Bridge Bad Cannstatt
Neckar Bridge Bad Cannstatt
The railroad bridge over the Neckar River is required in the course of the new construction of Stuttgart’s main station to connect the city and long-distance railroad to the northbound and eastbound lines. It is designed as a composite steel structure with a longitudinal framework consisting of three steel longitudinal beams, each arranged on the outer sides and in the middle of the superstructure – in combination with the steel cables supporting the longitudinal beams. The reinforced concrete deck acts in composite with the regularly arranged cross girders.
DB Projekt Stuttgart–Ulm GmbH, Schlaich Bergermann Partner, Max Boegl Bauservice
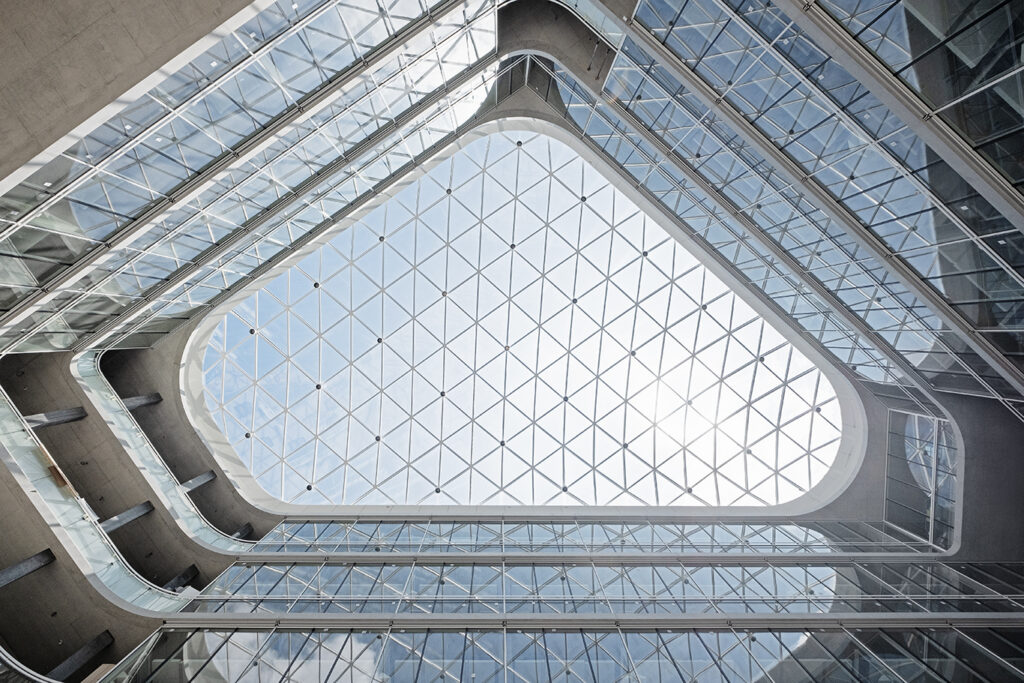
Department of Biosystems Science and Engineering in Basel
Department of Biosystems Science and Engineering in Basel
The basic structure of the new building in Basel generates both a balanced urban form and an organized optimization by bundling functions. The aim of the design for the new laboratory and research building was to create a building structure that would permanently withstand the functional requirements in terms of flexibility, meet the highest technical standards and give the building a balanced yet characteristic appearance.
Nickl & Partner Architekten AG, BAM Swiss AG
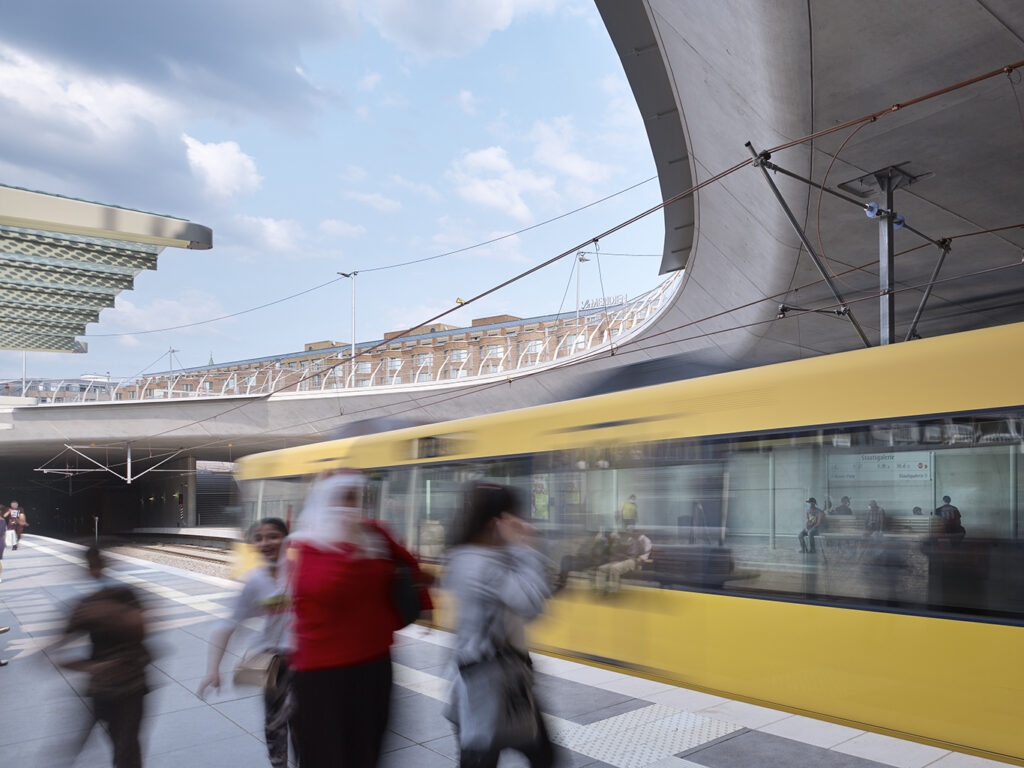
Train station Staatsgalerie
Train station Staatsgalerie
As part of the Stuttgart 21 project, routes of Stuttgart’s streetcars will have to be rebuilt or reconfigured to make room for the new rail tunnels. This is because the tunnels to the planned station cross the city rail lines on both the north and south sides of the existing station. The Staatsgalerie stop has been raised as required by this work to allow a crossing of the new rail tunnel. The construction work is taking place under cramped conditions in an inner-city street area with high traffic volumes. The new Staatsgalerie stop is being built using the cut-and-cover method as a three-track tunnel with a vaulted ceiling shell.
Ingenhoven Architects, Ed. Züblin AG, Werner Sobek AG
Atelier
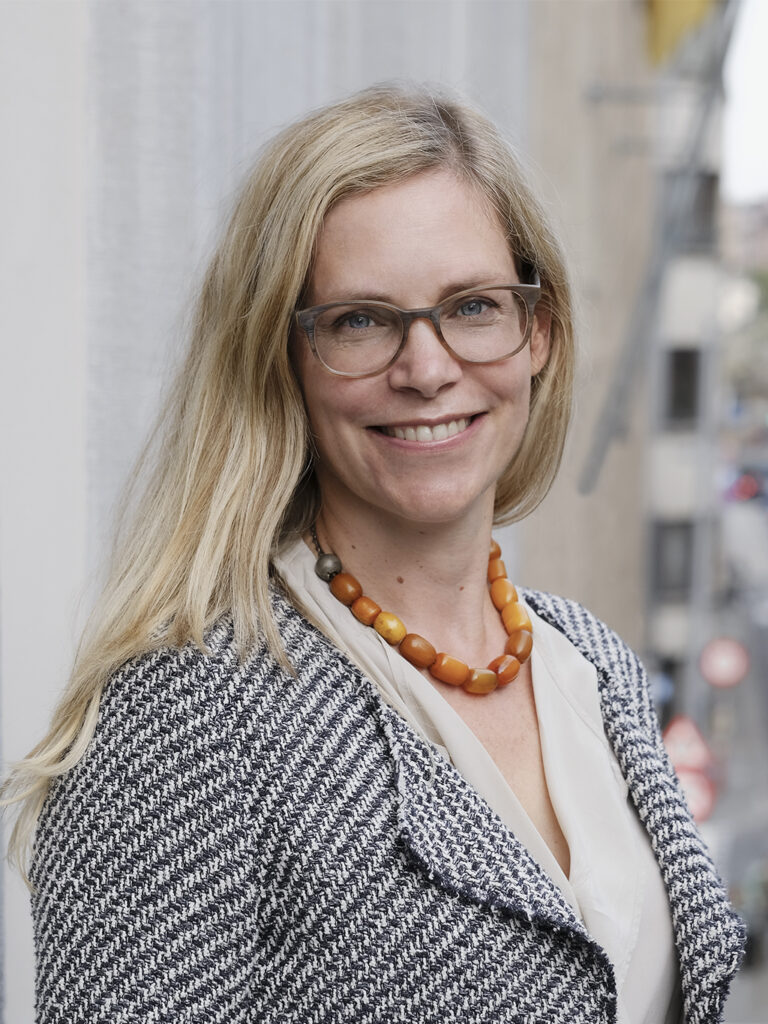
Dr. Elke Kaschl Mohni
Dr. Elke Kaschl Mohni
Institute Director, Head of the Southwest Europe Region, EU Representative of the Goethe-Institut
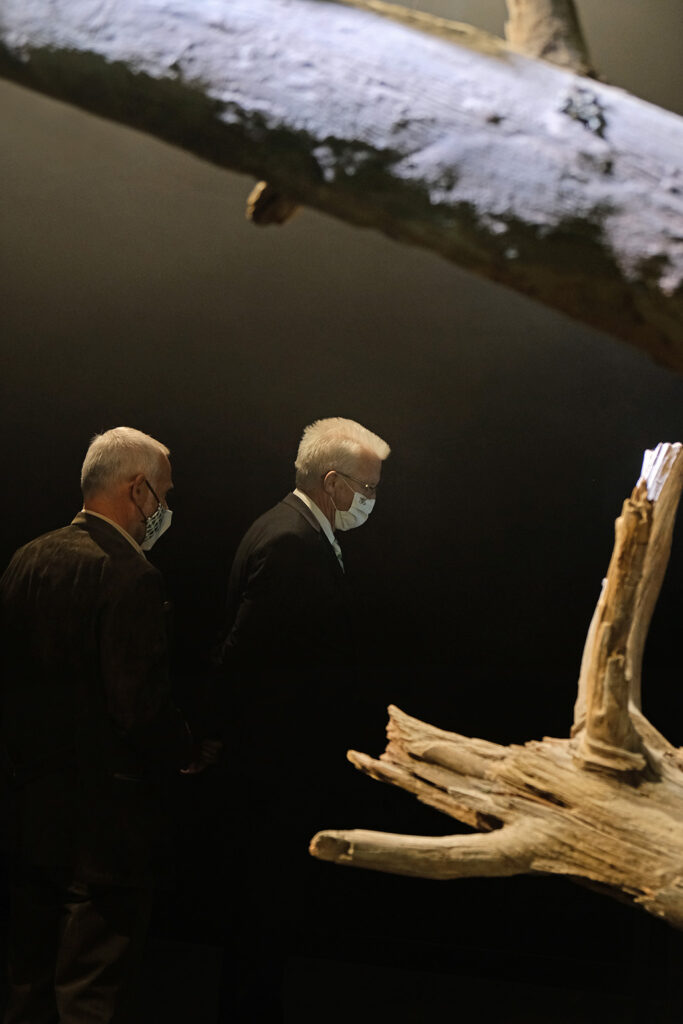
Presentation of the National Park Center at Ruhestein
Presentation of the National Park Center at Ruhestein
The National Park Center on the Ruhestein is the ideal starting point for an exploration of the National Park. The new building is an example of innovative construction with native woods, and houses the permanent exhibition “A trace wilder” and is a place for educational programs and information about the Black Forest National Park.
Nationalparkleiter Dr. Wolfgang Schlund führt Ministerpräsident Winfried Kretschmann durch die Ausstellung.
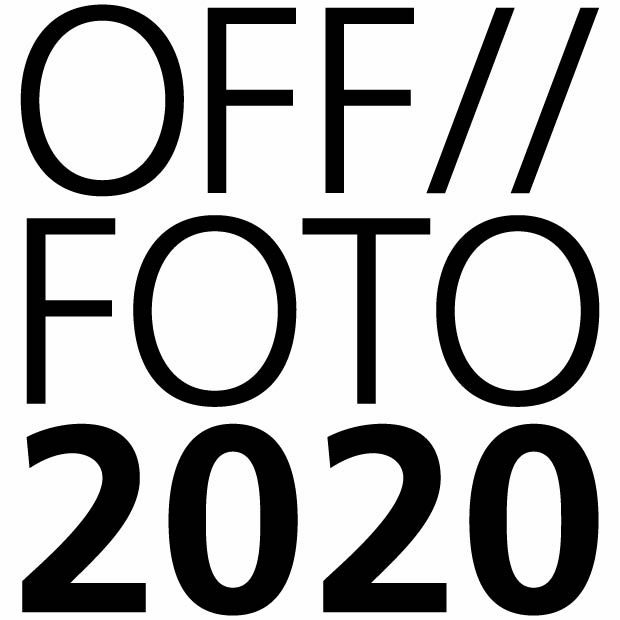
Organs. Portraits in sacred space.
Organs. Portraits in sacred space.
Each organ is unique, because it is built individually for the architectural space in which it is to sound. What does this instrument look like up there, whose sound fills a whole church room and enhances church ceremonies so wonderfully? Following the (sound) trail of the organ builders, I traveled to various “organ landscapes” and asked the actual organists of the instruments to introduce their organ to me in their own way.
The result are photographs that interweave the arts of architecture and music with the genre of portraits in the medium of photography and direct the view from people as portrayed to portraits of an instrument
FESTIVAL FÜR KÜNSTLERISCHE FOTOGRAFIE IN MANNHEIM, LUDWIGSHAFEN, HEIDELBERG UND DER METROPOLREGION RHEIN-NECKAR
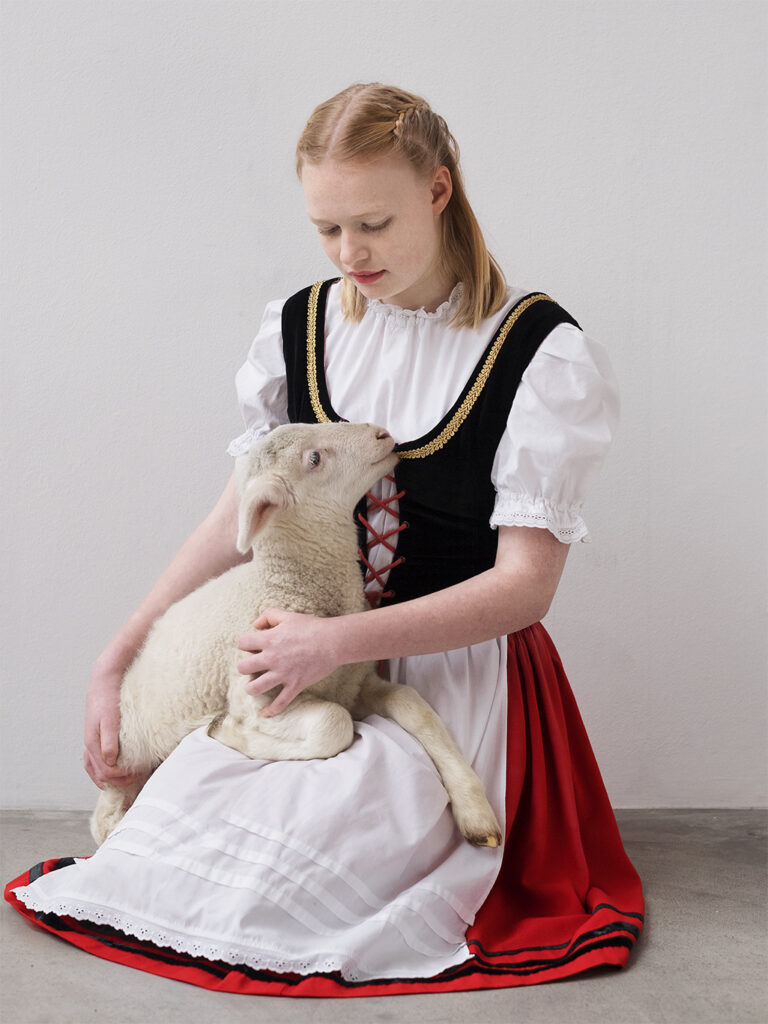
Sunday Morning Photographs and Stage Sceneries
Sunday Morning Photographs and Stage Sceneries
You are a photographer and want to realize a photographic concept, you have gotten hold of one of the few studio spaces and are sharing this place with nine other creative minds.
You can photograph on Sunday mornings, they often say, because you can work undisturbed. Usually, after three hours, someone comes in who still has to finish something. You get used to thinking faster, designing and pressing the trigger. The backdrop is kept simple, the model is well prepared in terms of content and her lips are already red. The photograph should reveal something about her, she should tell me a good story, the finished image should be beautiful, elegant and stylish … a front door key is turned around, the next person wants to realize.
Atelier Schlecker, Stuttgart
Die Website ist für eine größere Darstellung optimiert. Bitte drehen Sie Ihr Gerät oder vergrößern Sie das Browserfenster.
This website is optimized for a larger view. Please turn your device or resize the browser window!
